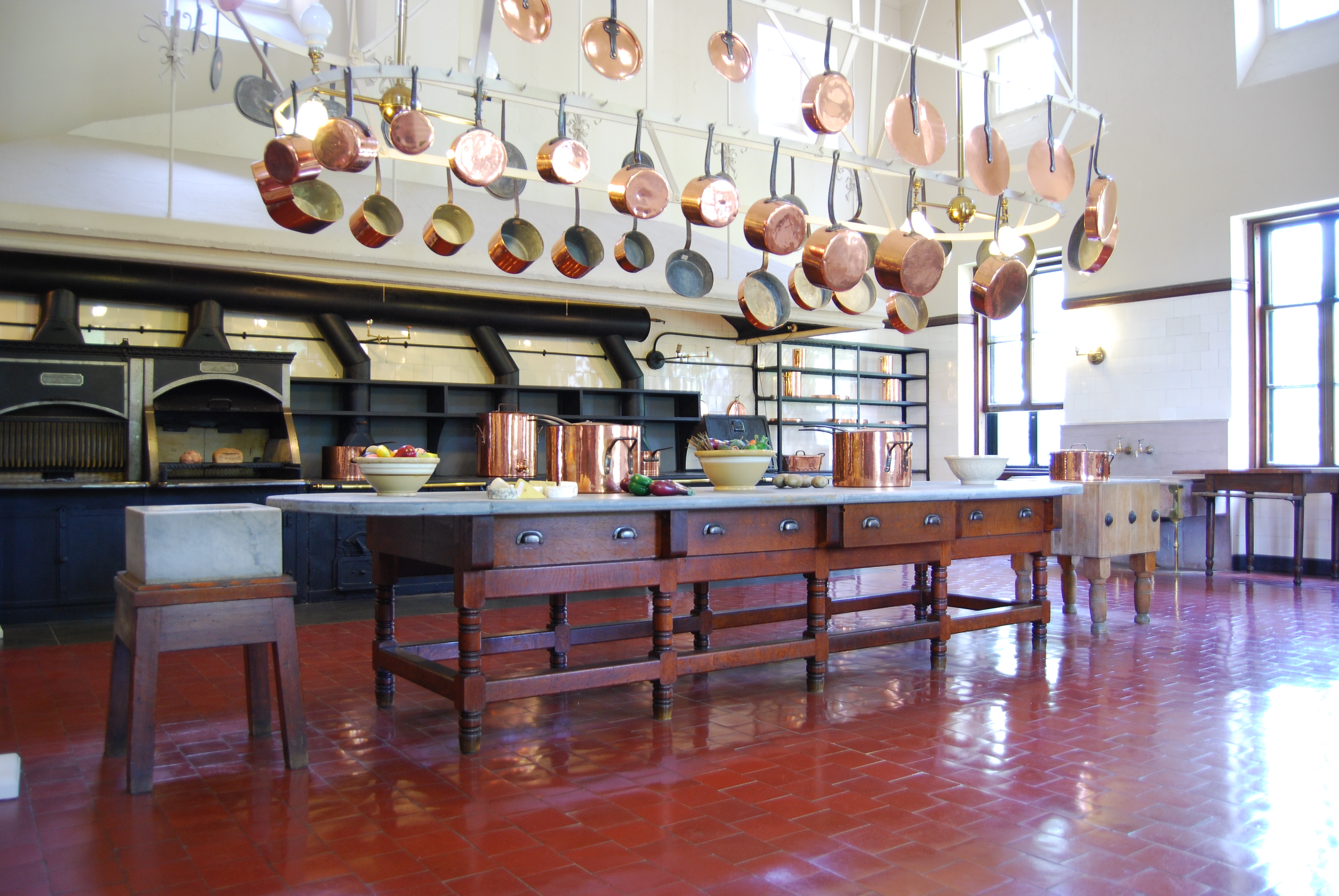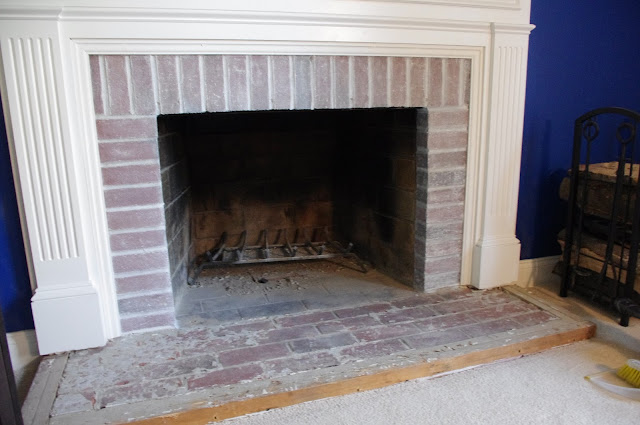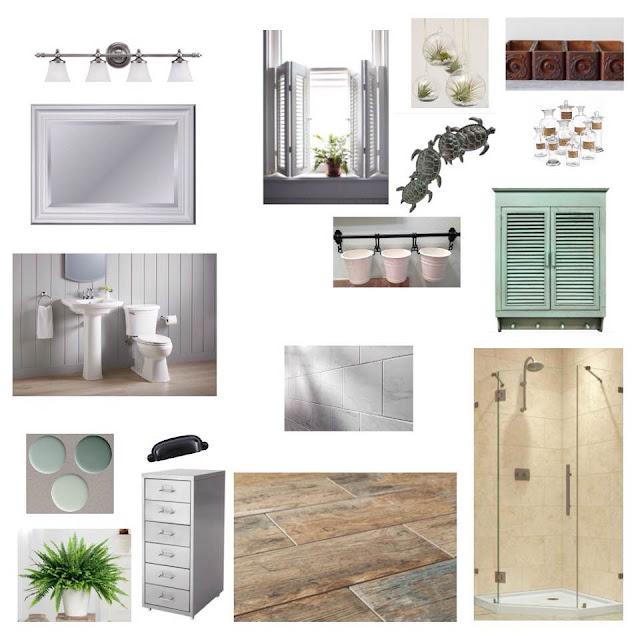Happy New Year!
In early November, I went to Newport, RI, with my friend, Alanna and my little guy, E. We went to tour the mansions, shop and eat! It was so fun and the town is adorable. We lucked out with the weather, it was a beautiful weekend! Early November can be very chilly in Newport but we were out and about in fleeces! Also, the crowds were very small, so we got to see a lot at our own pace.
Mission Burger
After a long ride up north, our first stop was lunch. We came across a fun burger joint,
Mission. The burgers and fries were awesome, the interior was too!
This place was full of DIYs and creative solutions that were right up my alley.
The stenciling on the natural wood walls was neat, it made me want to stencil something! And look at the bracket holding up the lunch shelf - very cool!
There are two rooms with tables and lunch counters to eat at and dividing the two was this opening. Instead of leaving it open, they gave it a privacy treatment by stringing bright colored yarn from hooks in this laser beam pattern - very creative!
They also had mirrors on the wall to help make the space feel bigger and to bounce more light. Instead of leaving the mirror plain, they added chicken wire to the glass to give it texture and interest. I loved these and think I may have to do this to one of my many mirrors. (I have a thing for mirrors!)
The Attwater
We checked into our hotel,
The Attwater. This is a beautifully restored building with a trendy modern design that was comfortable and refreshing. Our room was so comfortable and clean. I loved all the finishes that they picked, from the penny tile floor in the bathroom to the gorgeous dresser nightstands on each side of the bed. I would definitely stay here again.
The Mansions
During our visit, we saw five mansions;
The Breakers,
The Marble House,
The Elms,
Rosecliff and
Chateau-sur-Mer. We toured the exterior of all five and all the interiors except Chataeu-sur-Mer (they had timed tours only and we didn't have time for the whole tour.) Photography was prohibited inside, which was disappointing, so all interior photos of the mansionsare from other sources.
I loved all the attention to detail in all the mansions, but my favorite parts of all of them were the kitchens, bathrooms and servant stairways! The were simple and rustic and well used.
Here are some examples (these were not taken by me, photography of the interior was prohibited)
The Breakers
 |
| https://en.wikipedia.org/wiki/The_Breakers#/media/File:Breakers_Kitchen.JPG |
Look at that island! I decided that the next time I renovate my kitchen, this is going to be the inspiration for my island! I love the massive hood and the giant pot rack, too. The ceilings are huge and the giant windows bring in an enormous amount of light.
 |
| https://www.yankeemagazine.com/wp-content/uploads/2015/08/The-Breakers-butlers-pantry-Gavin-Ashworth-720x441.jpg |
This is the two story butler's pantry. The islands, again, are beautiful! The built-in cabuinety was so impressive. I would be happy as a clam if this was my kitchen! I like the simple contrast of the light floor and ceilings with the dark finish of the cabinetry, its gives the built-ins such presence.
The Elms
 |
| http://www.themarthablog.com/2012/09/i-went-on-a-guided-tour-of-the-elms-in-newport-rhode-island.html |
Although these are servant stairs, there is still a high level of detail in the wrought iron railings and the style and curve of the staircase, from one landing to the next. Again, the simple contrast of the white scrolls and dark wood railing is refreshing.
 |
| http://www.themarthablog.com/2012/09/i-went-on-a-guided-tour-of-the-elms-in-newport-rhode-island.html |
The marble on the walls and floors of this bathroom is beautiful. Although the mirror is a bit decorative compared to the rest of the space, I like that it adds a feminine air to the very simple white bathroom.
 |
| https://www.yankeemagazine.com/wp-content/uploads/2015/08/The-Elms-conservatory-Gavin-Ashworth.jpg |
The french inspired conservatory, though not a servant area, was my favorite non-servant room of the tour. The light that came in the room was stunning, warming the cold surfaces of the concrete and marble. I could imagine beautiful flowering plants filling the room all year long. I would love a conservatory, but right now I will have to settle for a sun room!
Rosecliff
 |
| http://mosawra.tumblr.com/post/33095464722 |
Here is a timeless white bathroom. I love the detail on the tile and the chunky appearance of the tub. The windows are huge, brightening up the large white space.
After looking at all the gorgeous, fine detail and intricate furnishings of the Newport Mansions, it was nice to see and appreciate the simple parts, too.






























































